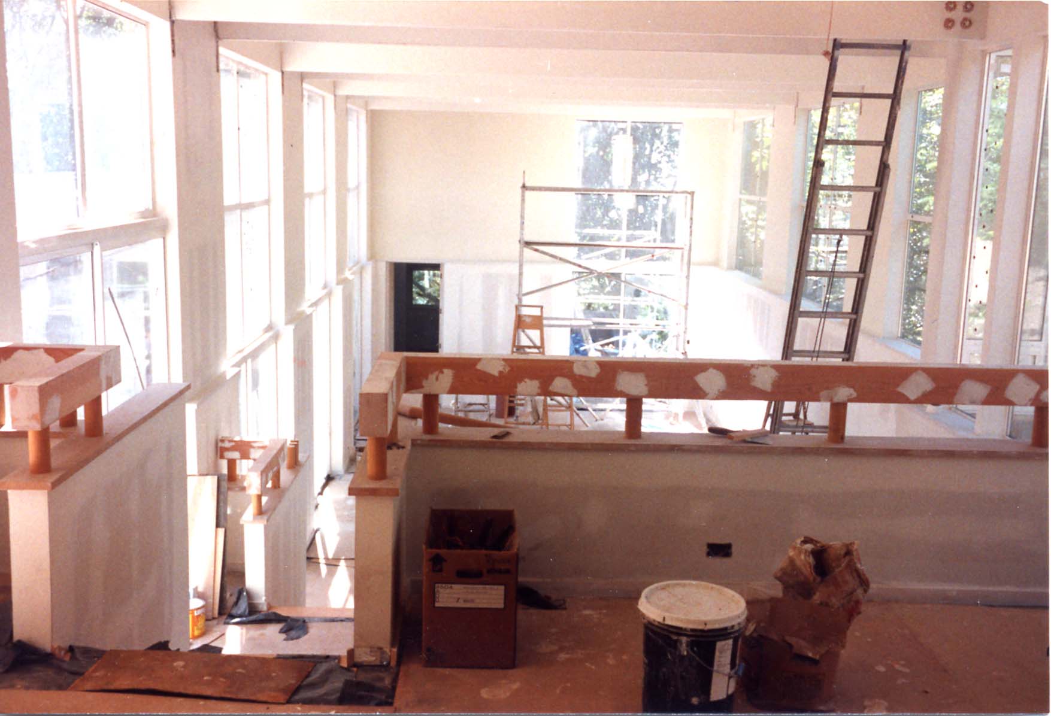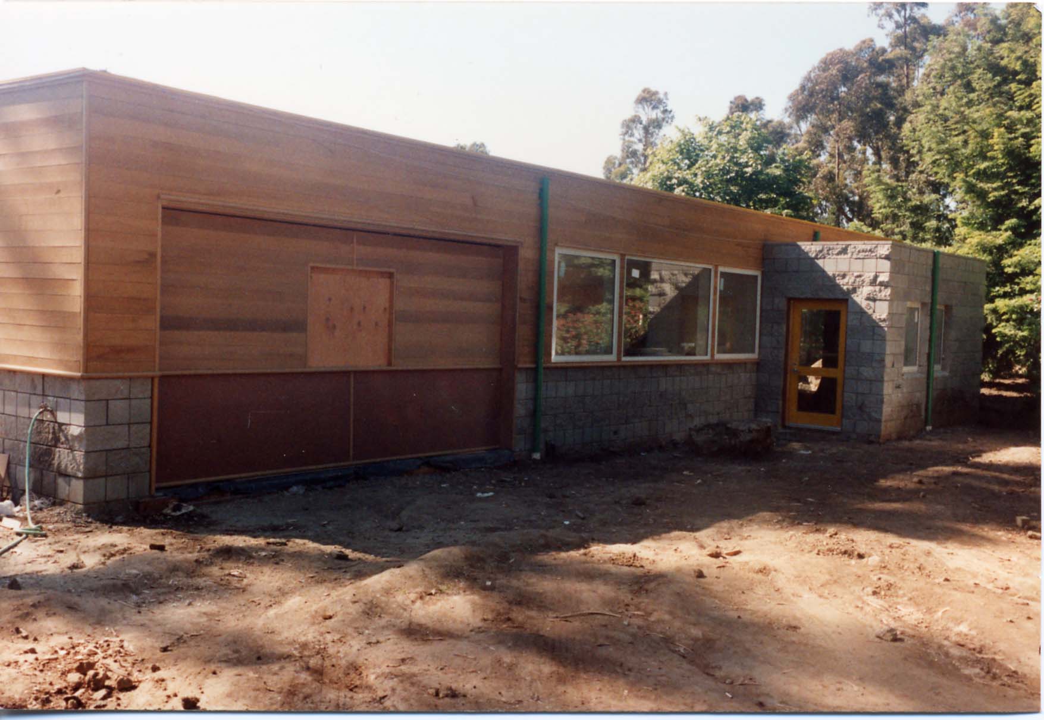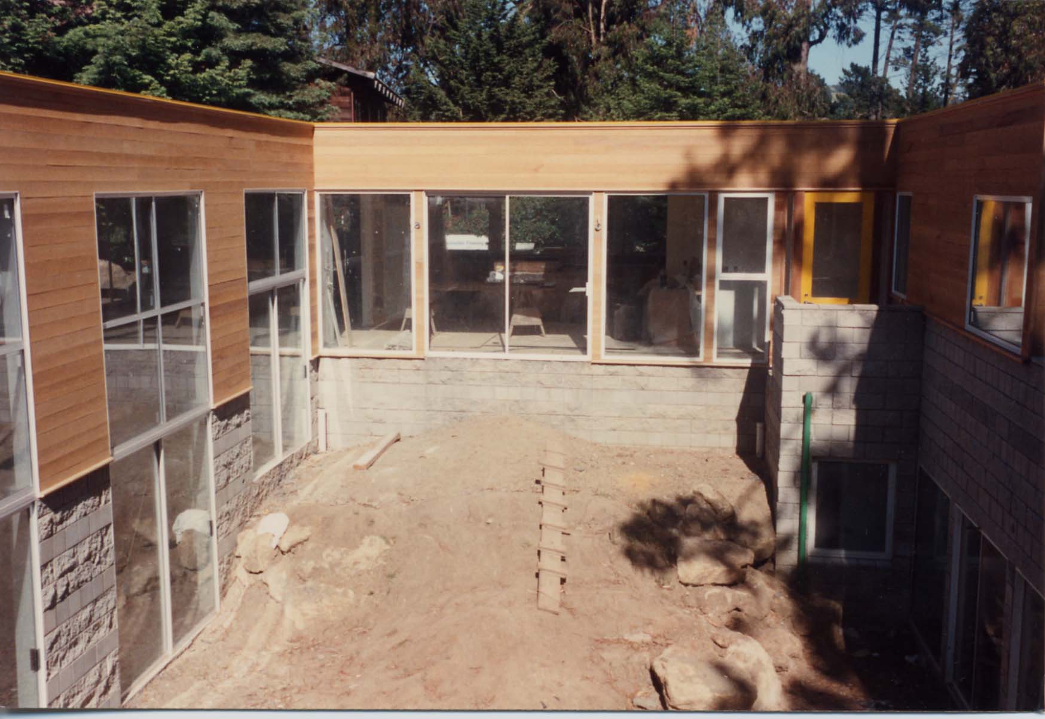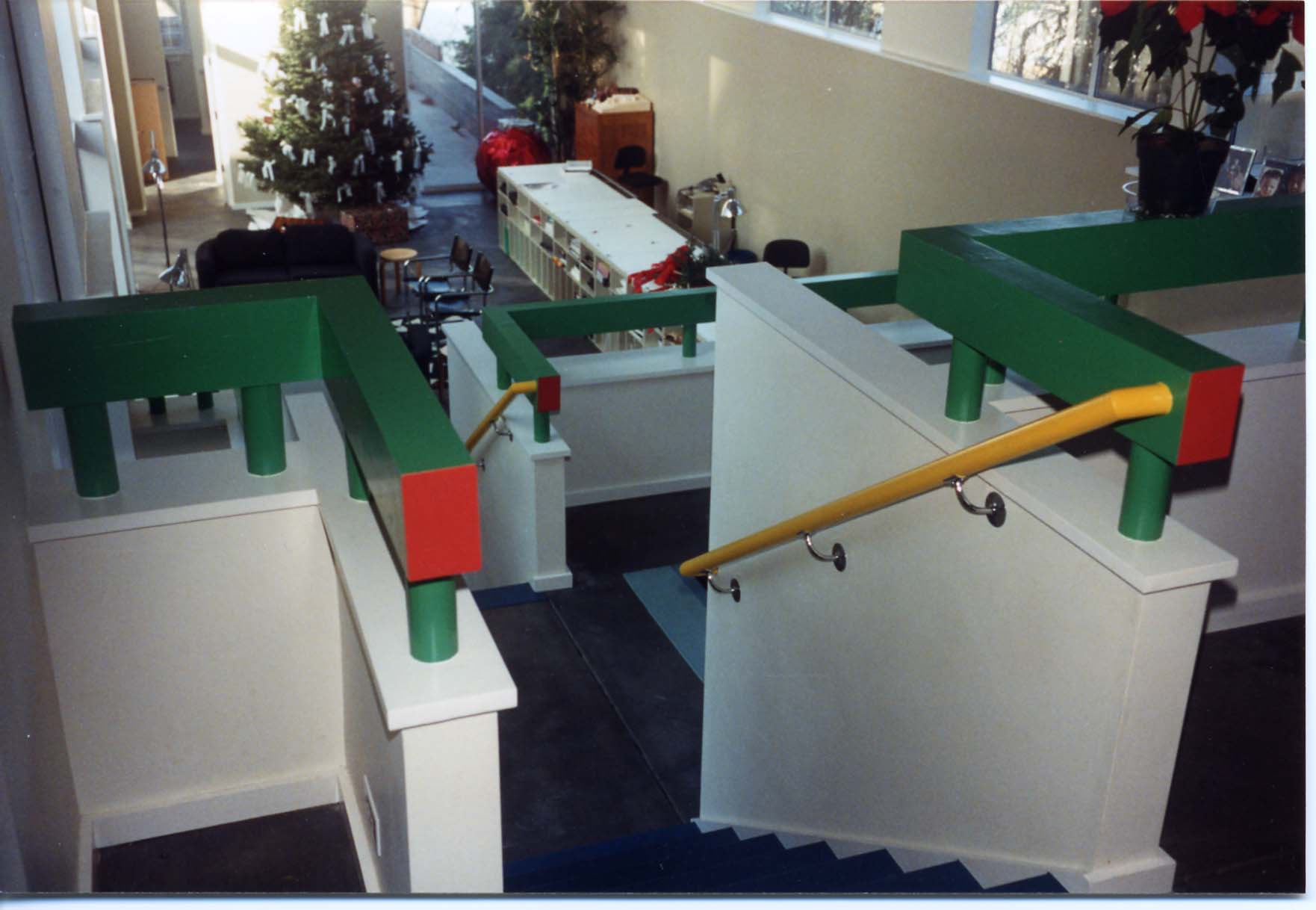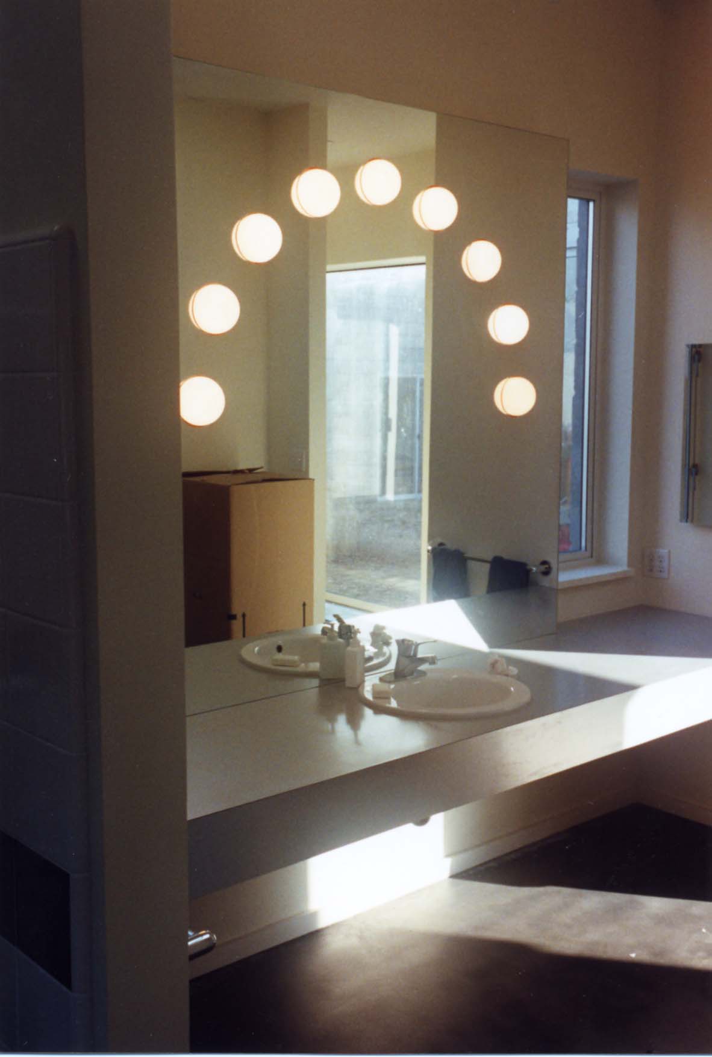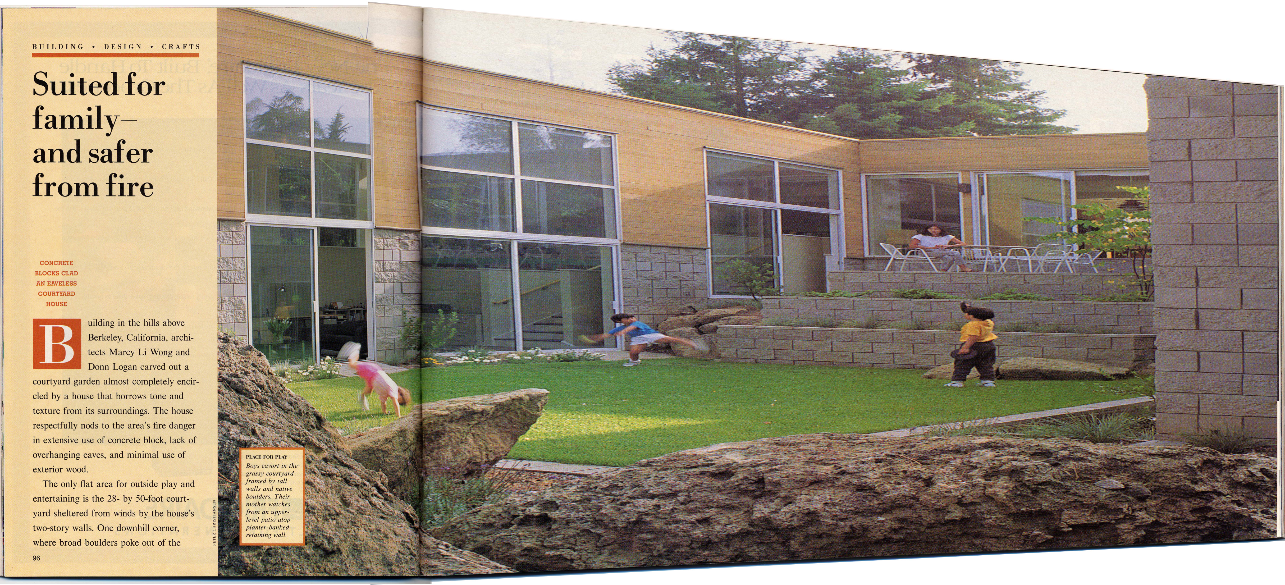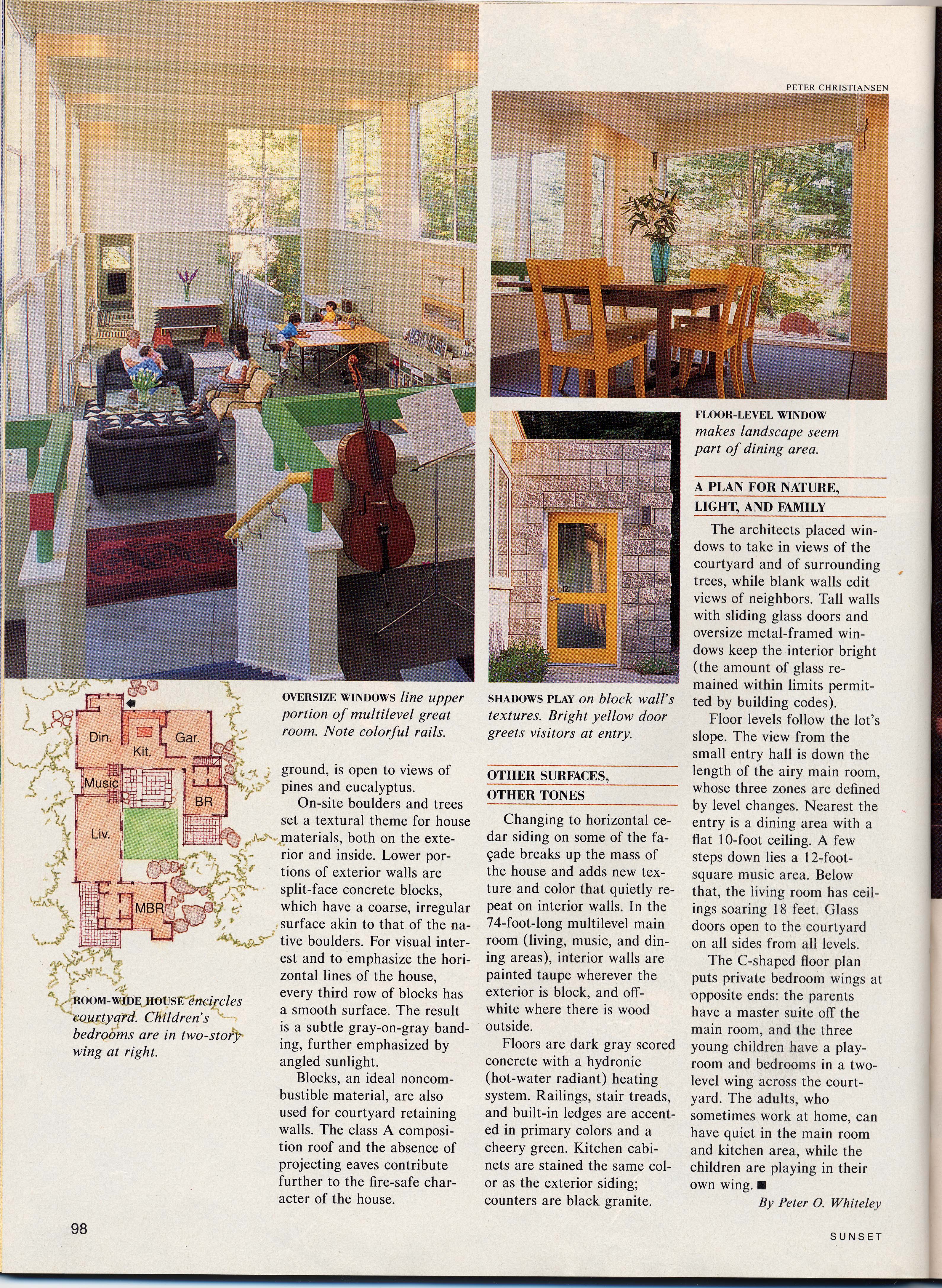The footing for this project looked like a labyrinth of staircases. The hillside slope required the footing be stepped to match the CMU block height and have the block courses align on the two wings. We poured the two side wings first then the center section. The mason was a bit skeptical the courses would line up. They came together perfectly aligned.
This house was designed by Marcy Wong & Don Logan Architects. To see more of this Residence click here.

